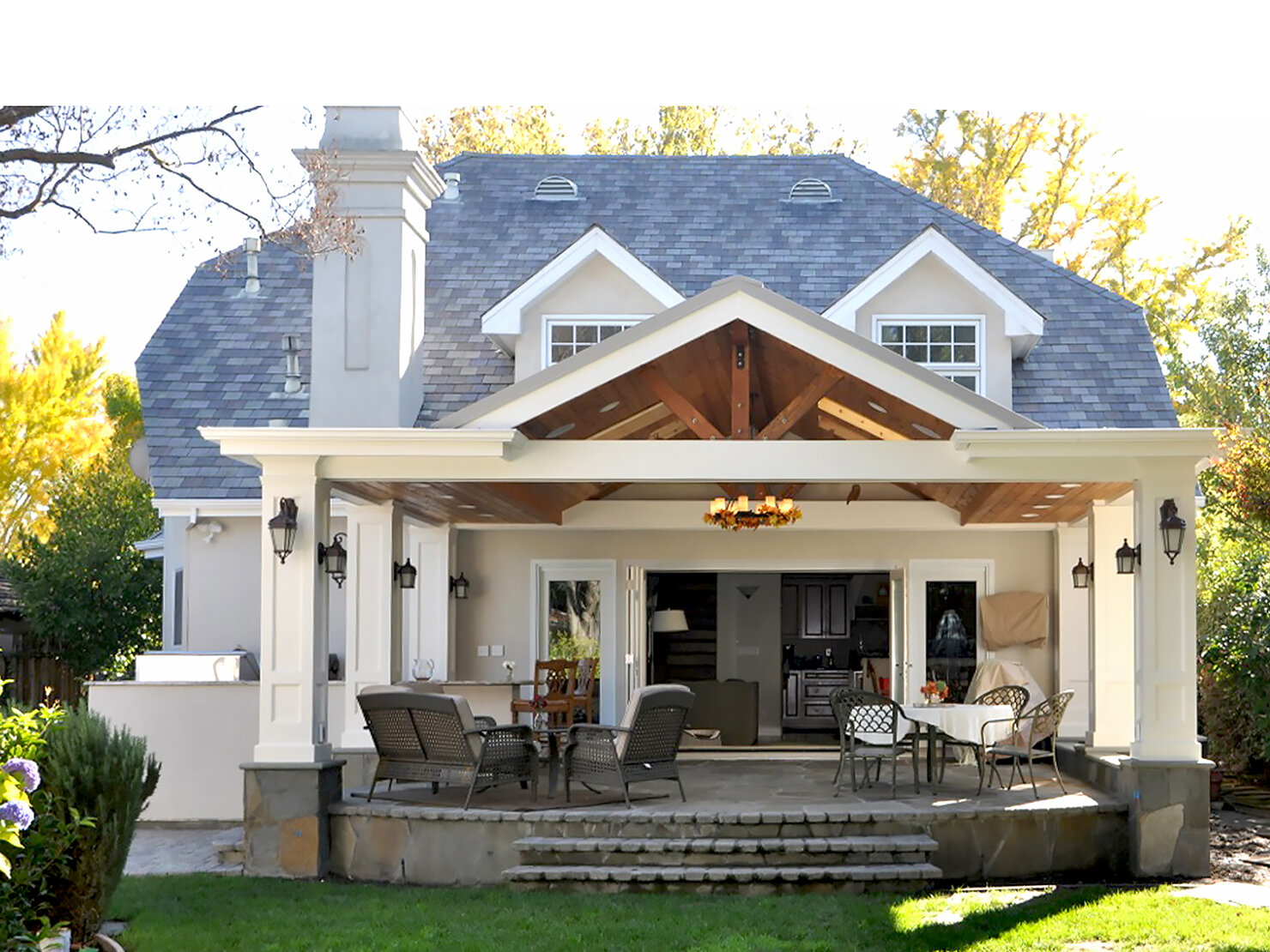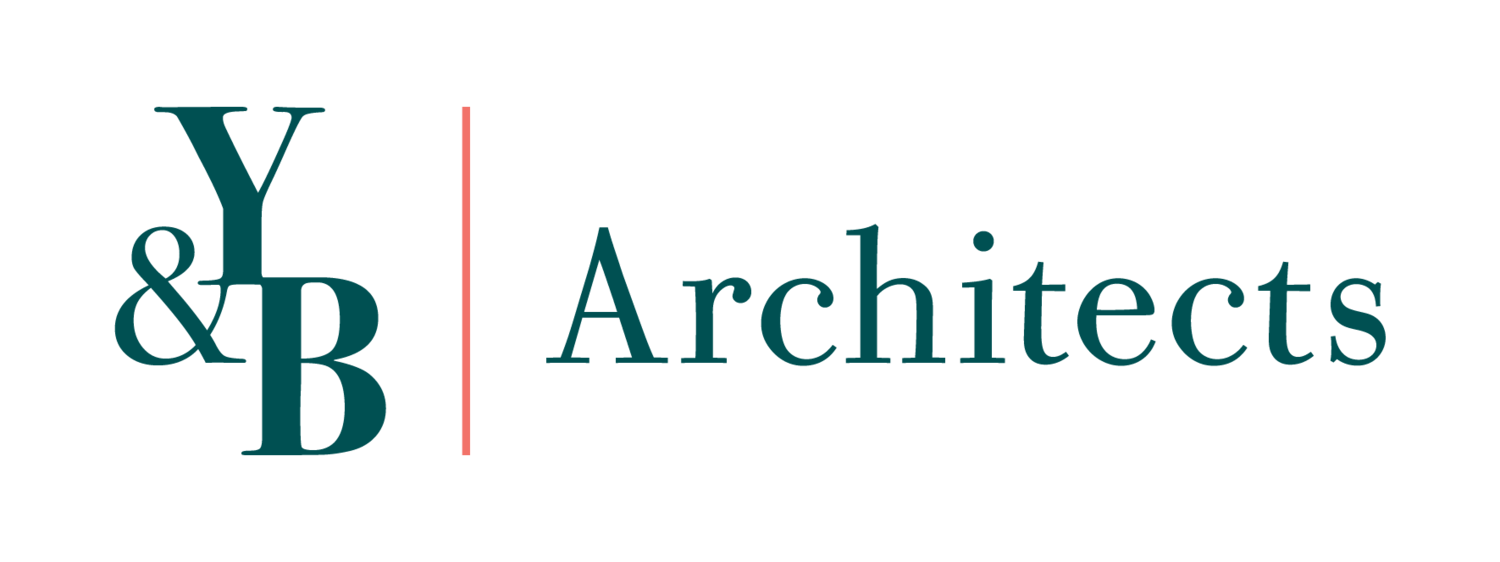Smaller Projects | Outdoor Patio & BBQ | Palo Alto


This home addition included a small roof cover and barbecue area with dining space for a Palo Alto back yard over an existing stone patio.
A flat roof section with center trusses and an open gable are tucked under the existing roof dormers. Open columns and a wide folding patio door with a side barbecue area created a brand new outdoor room. New stone columns and painted trim were integrated with the existing patio and home. French sliding doors were replaced with a broad folding wall system. Skylights in the natural wood deck ceiling let in filtered sun.
Structural Engineer: ATA
Location: Palo Alto

